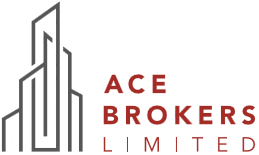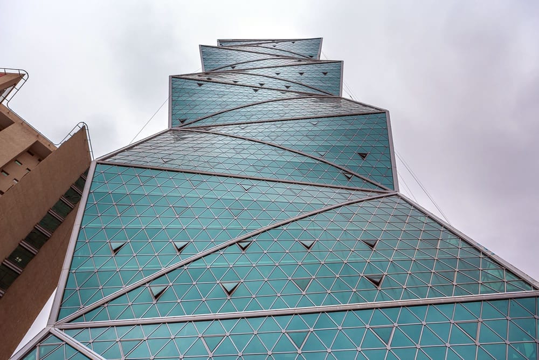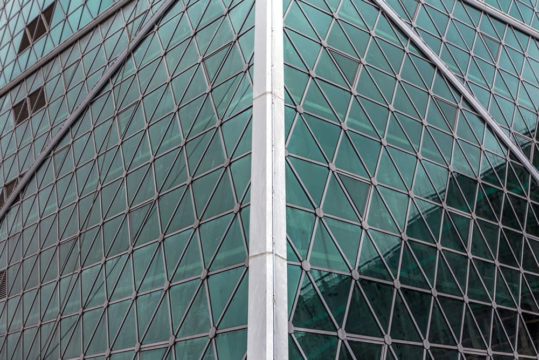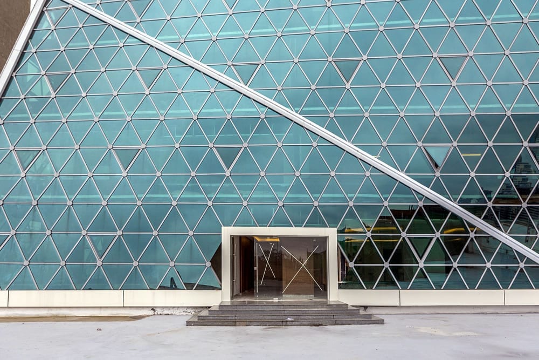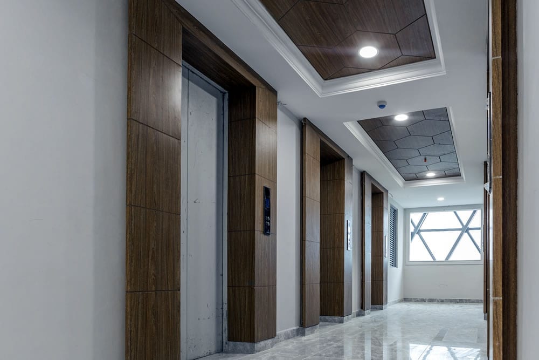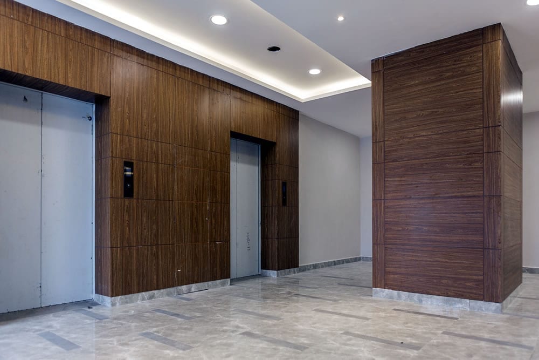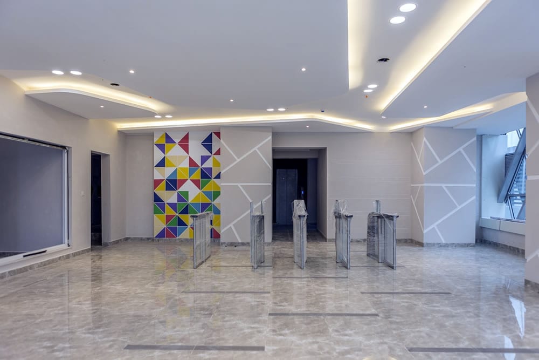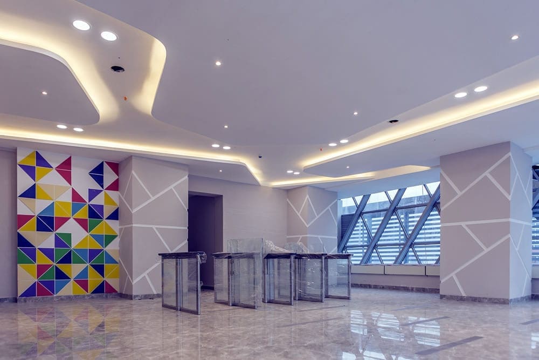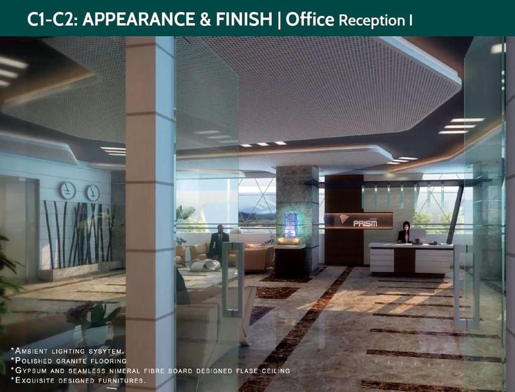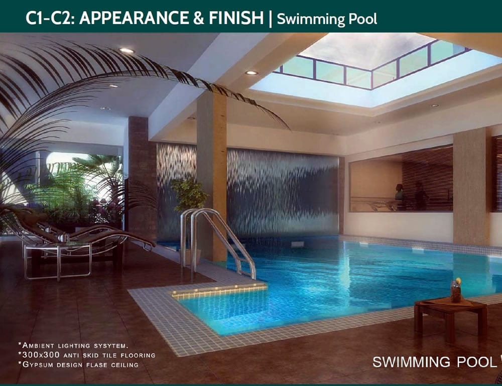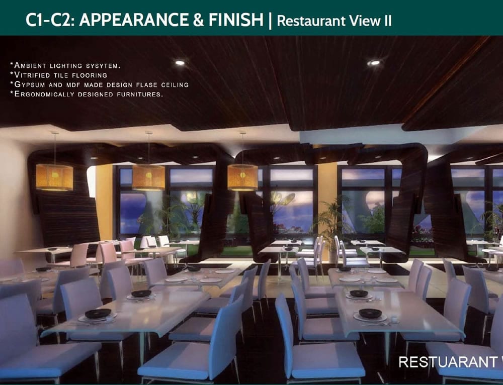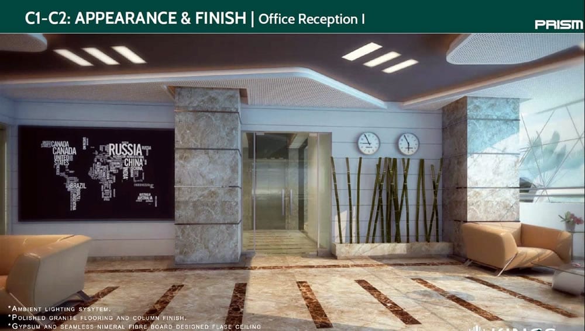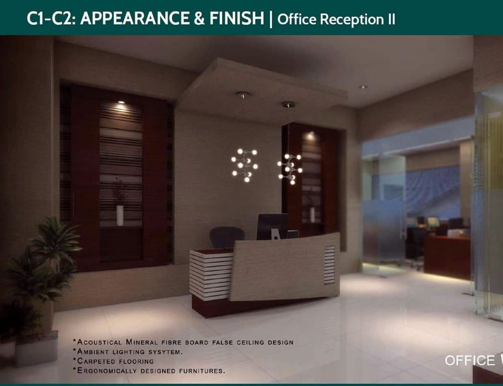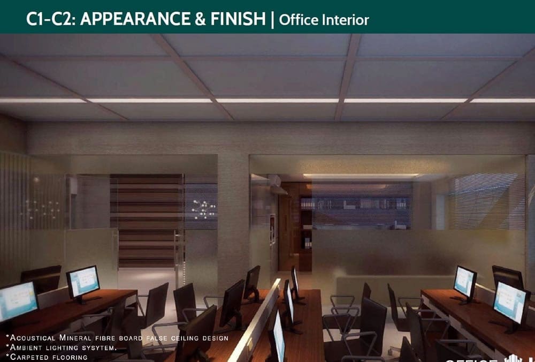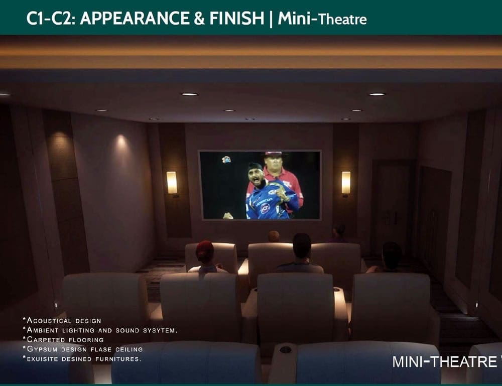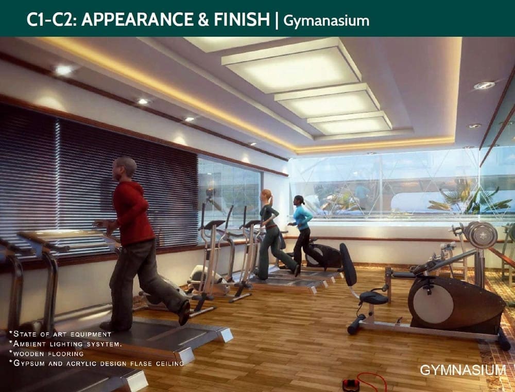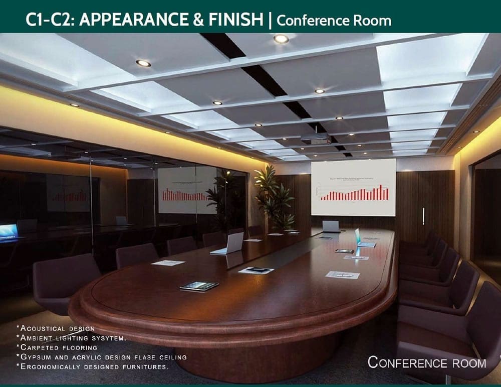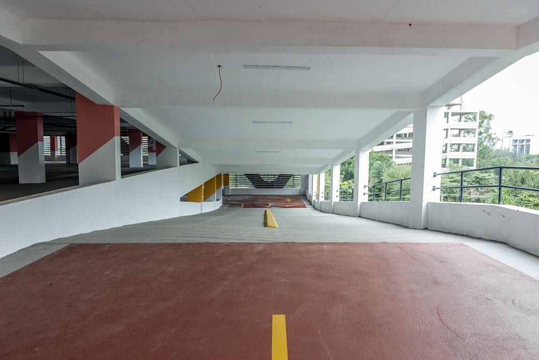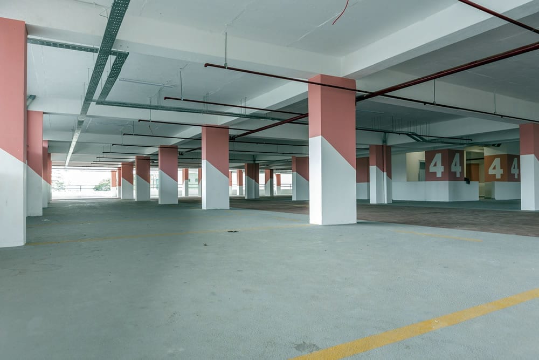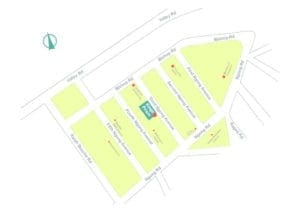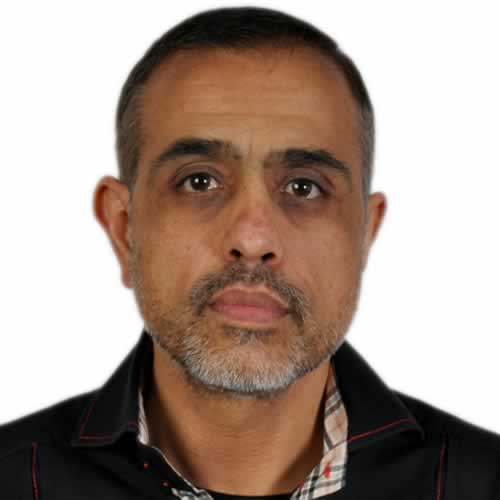Prism Tower Offices
The Prism Tower is a state of the art high rise commercial property designed to become Nairobi’s newest iconic building. Its ambition is to attract corporate clients who want to associate their success with its image. Its located in a city that has been recognized globally as a hub for business and development on the African Continent.
The tower features 24 levels of office space, 5 levels of parking space, a grand reception area, a conference room, a restaurant with indoor & outdoor sitting, a beautiful garden at the podium level, a swimming pool and a recreation gym with steam & sauna.
Offices from the 6th floor and upwards enjoy a stunning view and experience minimal noise. Office sizes range from medium to large with provision for own toilet and pantry within the offices. In addition, there are separate designer bathrooms for ladies and gentlemen on each floor.
The building is further furnished with fire alarm systems, emergency lighting system, floor trunking distribution system, closes circuit TV system, public address/music system, power backup system (diesel generator) and a separate service elevator.
Design Criteria
The concept of a Jewel is the inspiration for the design and architecture behind the making of this iconic tower. The building profile has been designed to appear as prisms upon prisms making it a tribute across the region in this magnificent city. When an incident ray of light passes through its prismatic facets of fine-cut jewel, a spectrum of vivid colors emerges. When completed, the high-rise building will stand out as a modern landmark clearly identifiable in the Nairobi skyline by its unique elegant shape and appearance.
All 26 floors starting from 6th to 31st consist of typical zoning of four offices at four corners with a central core. The office space has been planned to provide a highly efficient, yet healthy and inspiring working environment. The overlooking green-scape provides fresh relaxing environment. With buildings of this scale, it is necessary to provide recreational and activity space within the building itself, hence a need for a recreational podium (5th floor) was emerged. The recreational podium includes grand reception, commercial center, swimming pool, and gymnasium. All facilities will be integrated within a lush Garden that features an abundance of pedestrian walkways, gardens and water bodies. These spaces promote creativity and catalyze the interaction between office users.
Energy Effeciency & Eco-Friendly Measures
Guided by strong moral and corporate code, Kings Prism incorporates a range of environment friendly systems.
- Waste water recycling plant ensures that a precious natural resource to keep the surrounding landscape lush and green.
- Rainwater harvesting system helps to meet some of its water requirement independently.
- Green podium reflects heat and keeps the building environment cooler.
- Large windows make the most of the available natural light reducing lighting cost and unnecessary energy consumption.
- While intelligent engineering prevents excessive heat absorption and optimizes the use of air conditioning.
- Double skin facades offer several advantages. They can act as buffer zones between internal and external conditions, reducing heat loss in winter and heat gain in summer. In combination with ventilation of the space between the two facades, the passive thermal effects can be used to the best advantage.
The Corporate Perks
- 5 levels of parking
- 1 level of reception recreational and restaurant
- 24 level of office space
- Offices from 6th floor upwards, ensuring stunning view and minimal noise
- Restaurant with indoor and outdoor sitting
- Swimming pool and Gym for recreation
- Separate Sauna, Steam and lockers for men and women
- Podium level garden with outdoor sitting area (Amphitheatre)
- Seminar room for 20 people
- Fire Alarm System
- Emergency lighting system
- Floor trunking distribution system
- CCTV System
- Public address/music system (PA/BGM)
- Backup power system (Diesel Generator)
- Separate Service Elevator
- Offices size from medium to large spaces
- Provision for own toilet and pantry inside the offices
- Separate designer bathroom for ladies and gents on each floor
- Designer lobbies and reception area
Rental Price Kshs.120.00 + VAT + Service Charge @Kshs.25.00 per sq ft
Details
Features
